Categories:
-
3d 96 articles
-
animations 16 articles
-
architecture 47 articles
-
blender 98 articles
-
bédé 19 articles
-
techdrawing 24 articles
-
freecad 183 articles
-
gaming 1 articles
-
idsampa 8 articles
-
inthepress 8 articles
-
linux 57 articles
-
music 1 articles
-
nativeifc 24 articles
-
opensource 260 articles
-
orange 4 articles
-
photo 16 articles
-
projects 35 articles
-
receitas 176 articles
-
saopaulo 18 articles
-
sketches 162 articles
-
talks 25 articles
-
techdrawing 24 articles
-
textes 7 articles
-
trilhas 3 articles
-
urbanoids 1 articles
-
video 47 articles
-
webdesign 7 articles
-
works 151 articles
Archives:
-
2007 22 articles
-
2008 32 articles
-
2009 66 articles
-
2010 74 articles
-
2011 74 articles
-
2012 47 articles
-
2013 31 articles
-
2014 38 articles
-
2015 28 articles
-
2016 36 articles
-
2017 41 articles
-
2018 46 articles
-
2019 59 articles
-
2020 18 articles
-
2021 20 articles
-
2022 7 articles
-
2023 25 articles
-
2024 7 articles
Open Mall shopping project - the files
Open Mall shopping project - the files
This is a shopping mall project we made recently. All the composition was made by hand sketching and directly in 3D. We received from the client a basic layout with the gross areas of shops, offices and parking, and mounted the project on top of it. Since it is a first idea that the client wanted in order to "win" the project, we then focued on producing images that would convey the general "feel" of the project, instead of solving each and every detail, but that's hopefully for a next phase.
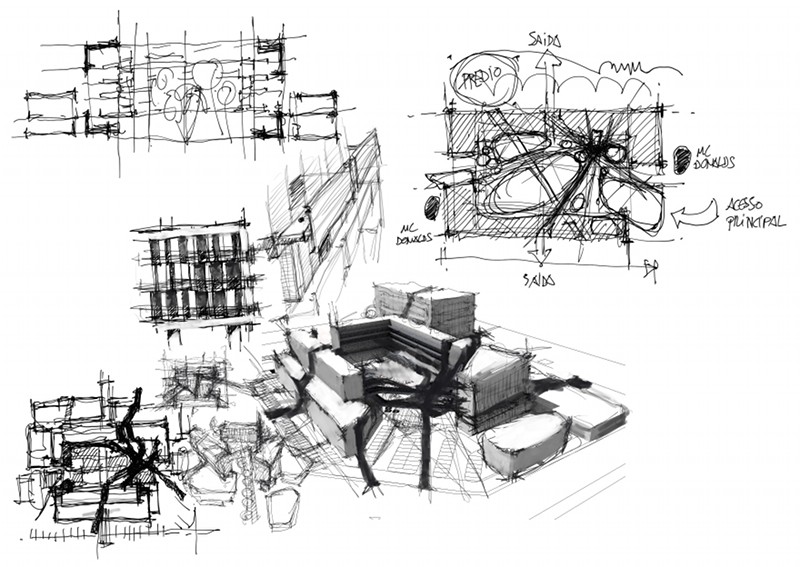
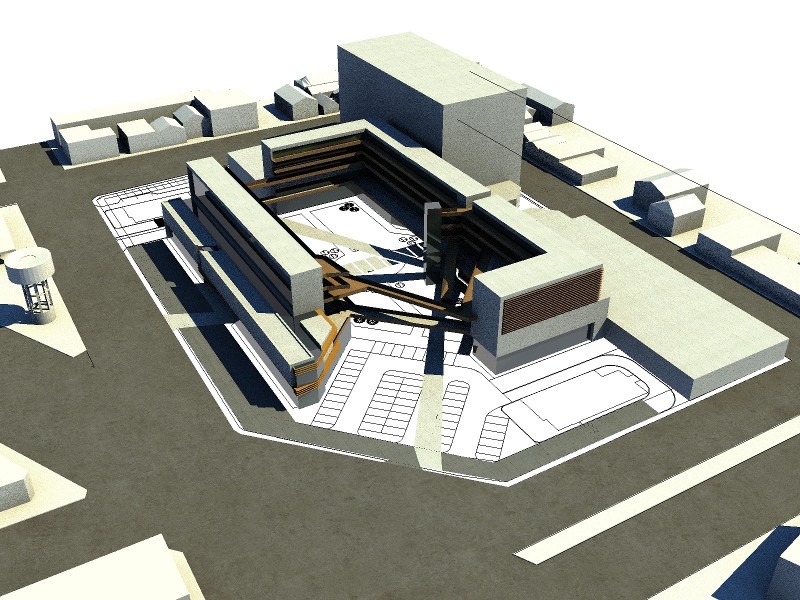
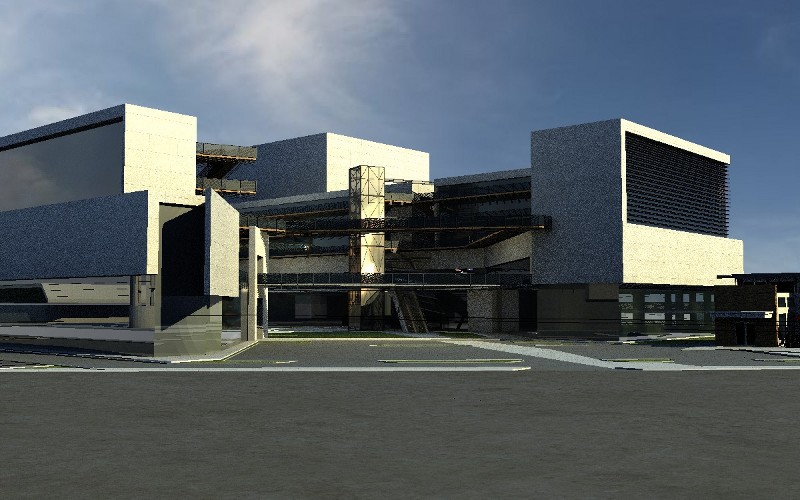
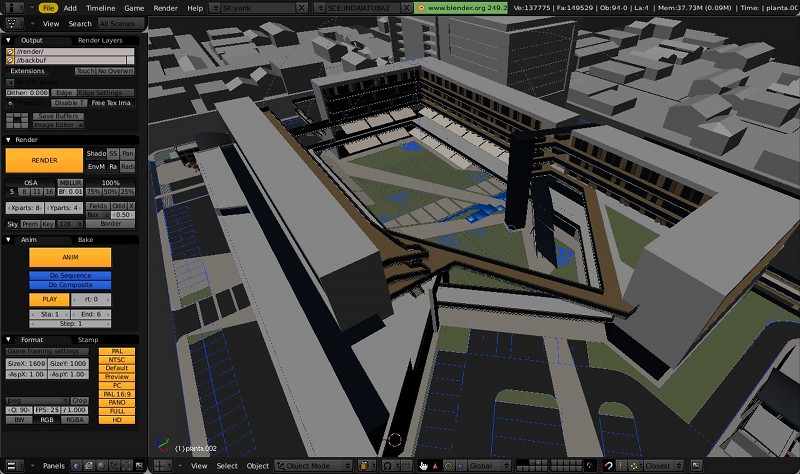
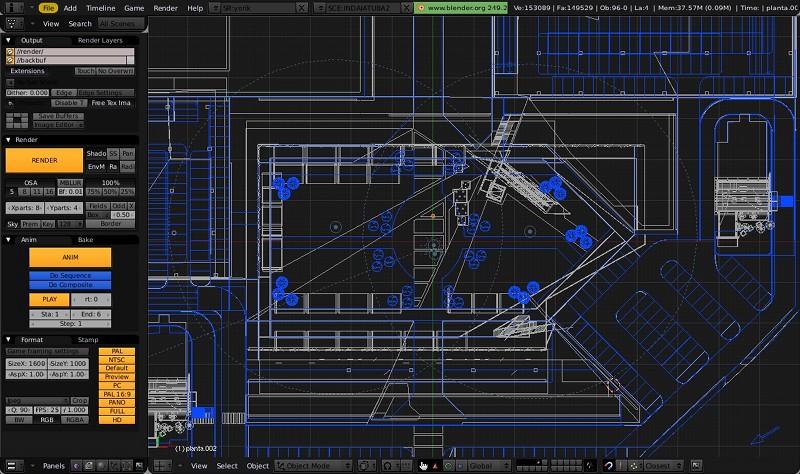
The final images are in the next post, and for who is even more interested, the blend file is available here...