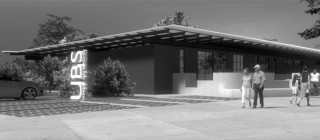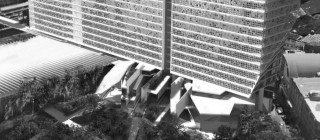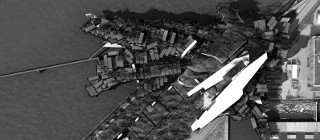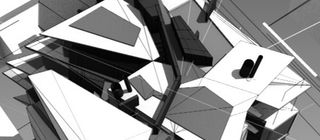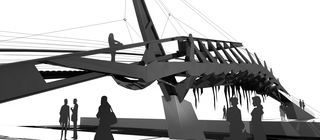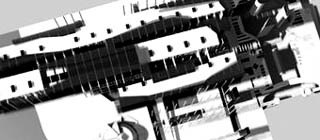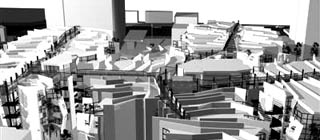Categories:
-
3d 96 articles
-
animations 16 articles
-
architecture 47 articles
-
blender 98 articles
-
bédé 19 articles
-
techdrawing 24 articles
-
freecad 193 articles
-
gaming 1 articles
-
idsampa 8 articles
-
inthepress 8 articles
-
linux 57 articles
-
music 1 articles
-
nativeifc 34 articles
-
opensource 270 articles
-
orange 4 articles
-
photo 16 articles
-
projects 35 articles
-
receitas 176 articles
-
saopaulo 18 articles
-
sketches 163 articles
-
talks 25 articles
-
techdrawing 24 articles
-
textes 7 articles
-
trilhas 3 articles
-
urbanoids 1 articles
-
video 47 articles
-
webdesign 7 articles
-
works 151 articles
Archives:
-
2007 22 articles
-
2008 32 articles
-
2009 66 articles
-
2010 74 articles
-
2011 74 articles
-
2012 47 articles
-
2013 31 articles
-
2014 38 articles
-
2015 28 articles
-
2016 36 articles
-
2017 41 articles
-
2018 46 articles
-
2019 59 articles
-
2020 18 articles
-
2021 20 articles
-
2022 7 articles
-
2023 25 articles
-
2024 15 articles
-
2025 3 articles
This document in other languages: Français • Português • Nederlands
CURRICULUM VITAE
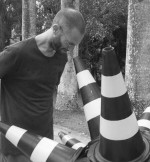
Yorik van Havre
Architect and software developer, associate of OpeningDesign and Uncreated.net and core developer of FreeCAD • born in Brussels, Belgium in 1973, lived and worked in Belgium, USA, South Africa, Mali, and Brazil • Currently lives in Brussels, Belgium.
https://yorik.uncreated.net • yorik@uncreated.net • +32 496 823 730
WORK EXPERIENCE // CORPORATE
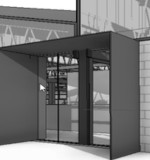
Architect / Associate @ OPENINGDESIGN + OPENINGDETAIL
05/2016 - present / Madison WI / USA
Project development and management of residencial, commercial and institutional projects • Detailing and execution documents • 3D rendering and animation
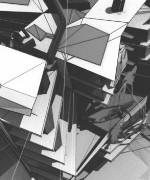
Architect / Principal @ UNCREATED.NET
10/2006 - present / Săo Paulo SP / Brazil
Project development and management of residencial, commercial and institutional projects • Detailing and execution documents • 3D rendering and animation • Worksite control
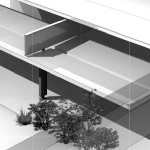
Architect @ AMÁ ARQUITETOS ASSOCIADOS
10/2006 - 03/2007 / Săo Paulo SP / Brazil
Project development • Transformation works in cosmetic factory in São Paulo • Development of several supermarket projects • Detailing of executive project for several residencial projects • Transformation project for a factory in São Paulo
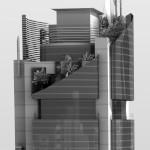
Architect / Surveyor @ CABEZA SASTRE ASSESSORIA E PROJETOS
06/2005 - 08/2006 / Săo Paulo SP / Brazil
Execution control & worksite survey, project development • Carrefour Marginal supermarket, Săo Paulo (15000m²), Carrefour Morumbí supermarket, Săo Paulo (10000m²), execution control, project & survey • Urban development plan of Almoloya de Juarez, Mexico • Shopping center in Brasilia (55000m²), Shopping center in Goiânia (300000m²), project management
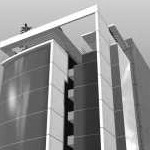
Architect @ NASSER HISSA ARQUITETOS
10/2002 - 08/2004 / Fortaleza CE / Brazil
Conception and project development • Several residential towers in Fortaleza, planning and project management • High-standard office complexes in Brasília, programming, conception and project development • University campus in Palma de Tocantins, programming and conception • Several seafront resort complexes on the Ceará coast, conception and project development
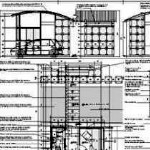
Architect @ GAD'DESIGN
02/2002 - 09/2002 / Porto Alegre RS / Brazil
Design, conception and detailing • Design and detailing of equipment in sport facilities • Reorganization, interior and structural design of brewery Dado Bier in Porto Alegre • Design and ambient study of campus of Unisinos university • Detailing of several types of urban and interior equipment
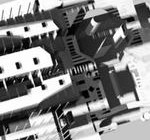
Designer / Programmer @ DIRETÓRIO DE EMPRESAS
04/2001 - 10/2001 / Santa Maria RS / Brazil
Design, programming, visual communication • Websites design and programming
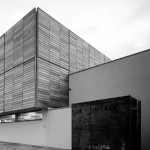
Architect @ ATELIER D'ARCHITECTURE DELEUZE & METZGER
12/1999 - 12/2000 / Brussels Belgium
Project and execution management, 3d imaging, technical detailing • Central train station of Brussels, design and various studies • Namur Stock Exchange, project and graphic presentation • Bank agency in Brussels, conception, detailing and various studies • Théâtre de la Balsamine in Brussels, execution management and technical detailing
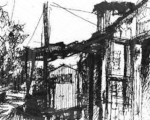
Architect @ JONKER + BARNES ARCHITECTS
07/1999 - 11/1999 / Cape Town South Africa
Sketches and conception, architecture and structure projects, detailing • Faculty of Engineering and Architecture, transformation • Court House, technical detailing • Commercial centre in Cape Town • Church in township zone
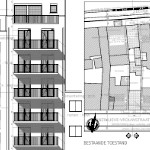
Architect @ ARCHITEKTENBURO DEMYTTENAERE
11/1997 - 05/1999 / Knokke Belgium
Project detailing, volume studies and project development • Residential buildings (~600m²); and minor residential projects, design and various studies • Renovation of protected buildings, documenting, design and studies • Gymnasium and swimming pool, design • Renovation works in an hotel (~1000m²) • Social housing (~3000m²)
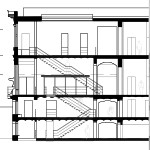
Architect @ TEAM FOR BUILDING RESEARCH
10/1996 - 10/1997 / Brugge Belgium
Urban design, technical studies, project development • Multifamily buildings, sketches and design • Social housing, programming, conception and studies • Technical studies at different phases of the project • Renovation of protected buildings
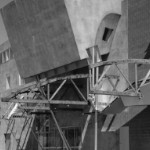
Architect / Intern @ ERIC OWEN MOSS ARCHITECTS
10/1995 - 01/1996 / Los Angeles CA / USA
Design, model building, presentation drawings • Pedestrian path through a Los Angeles suburb • Gymnasium in La Havana de Cuba • Housing in Vienna, competition • Los Angeles Children's Museum, competition • White House in Washington, competition
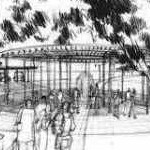
Architect / Intern @ A.L. BRODZKI ARCHITECTE
08/1994 - 04/1995 / Brussels Belgium
Sketching, CAD, project development • Car-wash in Conrad Hotel, Brussels • Renovation of a residence • Residential project ~200m²
WORK EXAMPLES // PROJECTS
UBS Riacho Fundo
Brasília Brazil
A project entry for a health facility in Brasília. The proposal focuses on an extremely simple schema under an integrated, extensively naturally ventilated and connected facility made to receive people.
Belo Horizonte City Center
Belo Horizonte Brazil
A project for the new Belo Horizonte city offices. A massive monolithic block on top of a bus transit station, which dissolves into a dense array of tools aimed at the public on the lower levels.
Fort400 competition
Amsterdam Netherlands
A project entry for the OpenFort 400 competition in Amsterdam. The proposal investigates density, stacking, and infectious spots as ferment for innovative, emergent systems of urban design.
San Isidro Lofts
Lima Peru
A building with about 30 loft apartments. Mainly a reflection over diffraction, opening, circulation space as a social and structural system and again a quest for some new life quality.
Liverpool canal bridge
Liverpool United Kingdom
A footbridge over the Liverpool-Leeds canal. A tentative to intersect the dark industrial past and a kind of nostalgic feeling, along with a strong over-tensionated movement...
Moscou city hall
Moscou Russia
Project for the new offices of the city council of Moscow, Russia. The project constructs itself on a grid that grows in all directions, spreading out of its bath.
Aomori nothern style housing
Aomori Japan
Project for a housing complex of 200 units and community services in Aomori, Japan. It deals with difference of scales in urban environment and heavy population density in compact area.
WORK EXPERIENCE // BUILT WORKS
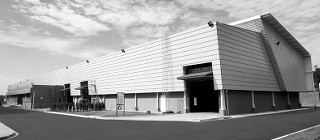
Lanxess factory
Porto Feliz Brazil
Projected with Mario Francisco Arquitetura, 2013. Tasks done: Conception, detailing and execution project of a work hall for a factory, total built area 6500 m²
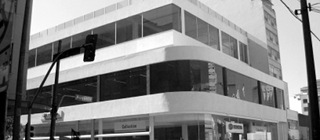
Garagem Collection
São Paulo Brazil
Project by Kanarik Arquitetos, 2008. Tasks done: Execution project. A garage with car vending area, total built area 5000 m²
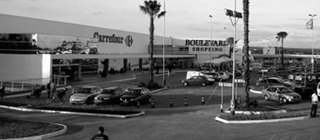
Carrefour Terminal Norte
Brasília Brazil
Project by Cabeza Sastre, 2006. Tasks done: Project conception, feasibility and development. A shopping mall with supermarket, total built area 55000 m²
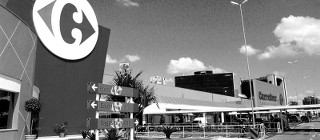
Carrefour Marginal Pinheiros
São Paulo Brazil
Project by Cabeza Sastre, 2005. Tasks done: Worksite management, coordination and survey. Transformation of a supermarket, total built area 20000 m²
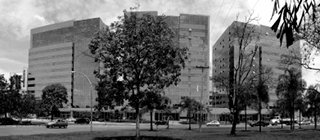
Centro Empresarial Center Sul
Brasília Brazil
Project by Nasser Hissa Arquitetos, 2004. Tasks done: Project conception. A 3-tower commercial complex, total built size 200000 m²
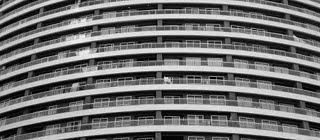
Terraço do Atlantico
Fortaleza Brazil
Project by Nasser Hissa Arquitetos, 2004. Tasks done: Project conception, execution project & detailing A 25-storey residencial tower, total built size 32000 m²
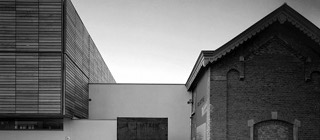
Théâtre de la Balsamine
Brussels Belgium
Project by Deleuze, Metzger & Associés, 2000. Tasks done: Detailing, worksite survey and execution control. A 2-theatres complex in Brussels, total built size 3500 m²
WORK EXPERIENCE // MISCELLANEOUS
Running own business: Working independently since 2007 at first, then as a principal at uncreated.net, then also associate at OpeningDesign producing own projects and project development detailing, 3d imaging and documentation services for architects and planners.
Open-source project manager and core developer: Acting as administrator, manager and core developer for FreeCAD, an open-source parametric modelling platform, doing coding, code review, writing, project management and community management since 2008. Writing technical articles and giving talks, workshops and course about architecture, coding, the use of open-source software and open-source-based BIM workflows since 2013.
Working on and developing social projects: Collaboration to development of a dispensary in Kalifabougou, Mali as architect-advisor in 2000. The project involved the participation of different NGOs, authorities and local population. Participating to different self-construction initiatives with NGOs in São Paulo, Brazil in 2016. Conception and production of the WikiLab project in São Bernardo, Brazil, in 2017.
Construction site worker: Participation as a site worker (masonry, carpentry, soldering) on different construction sites of social projects between 1992 and 1996 in Fujinomiya, Japan, Gap and Marseille, France.
EDUCATION
Sculpture course at Stedelijke academie voor Schone Kunsten in Brugge between 1996 and 1997 in Brugge, Belgium
Architecture course at Institut Supérieur d'Architecture St-Luc in Brussels (today part of UCLouvain), including a final project about urban intervention with social housing in Charleroi, Belgium, and a final thesis awarded with distinction degree: "From church to neighbourhood: Connections between suburbs and their significant buildings", between 1990 and 1995 in Brussels, Belgium. Diploma of Architecture obtained with distinction degree in 1995
OTHER SKILLS
Hand drawing: Making of several comic books and travel drawings, and active urban sketcher. Numerous project illustrations and perspectives.
Biodesign: Good knowledge of bioclimatism and green design. Basic knowledge of conception principles in geobiologic architecture
Structural calculus: Basic and updated knowledge in dimensionning of wood, metal and concrete structures
CAD skills & BIM: Fluent on Linux, Mac and Windows environments. Excellent knowledge of AutoCAD + architectural plugins, Vectorworks, Revit, Microstation, Solbri, ArchiCAD, FreeCAD, 3D Studio MAX, Blender, Photoshop, Gimp. Active and updated BIM & IFC knowledge.
Programming skills: Good programming skills under Python, C++, HTML, Javascript, CSS, VBA, PHP, LISP, Rhinoscript.
LANGUAGES
Fluent level: French, dutch, english, portuguese
"Emergency" level: Spanish, italian, japanese, afrikaans, esperanto
